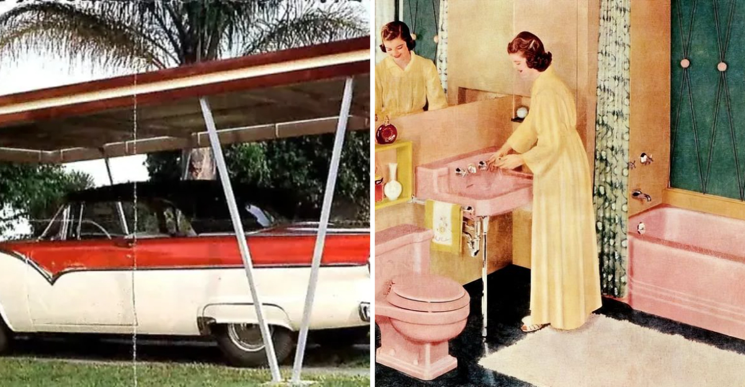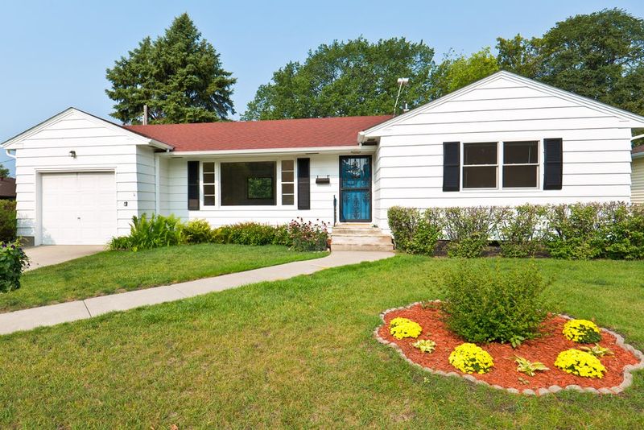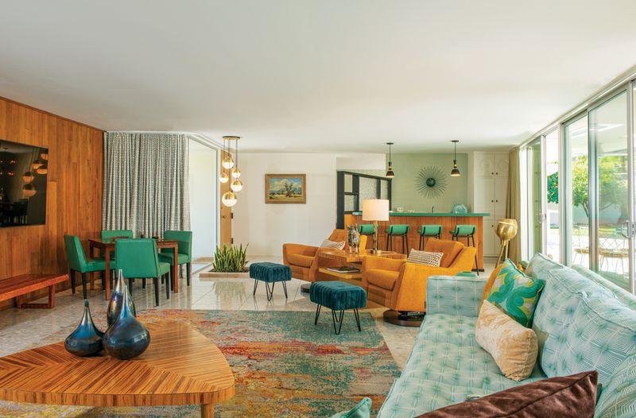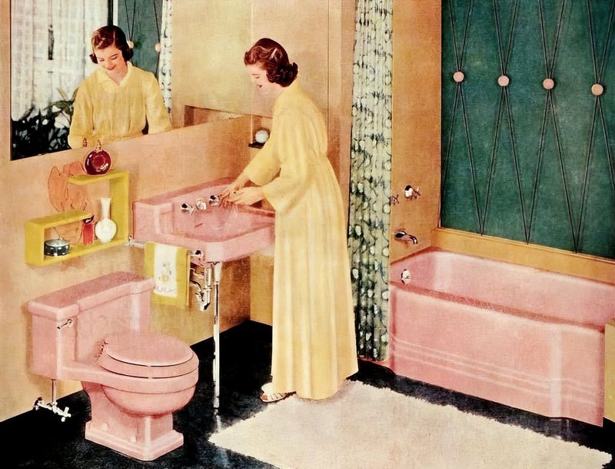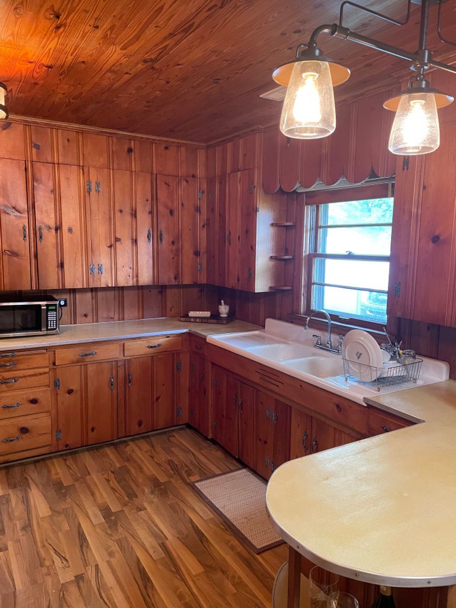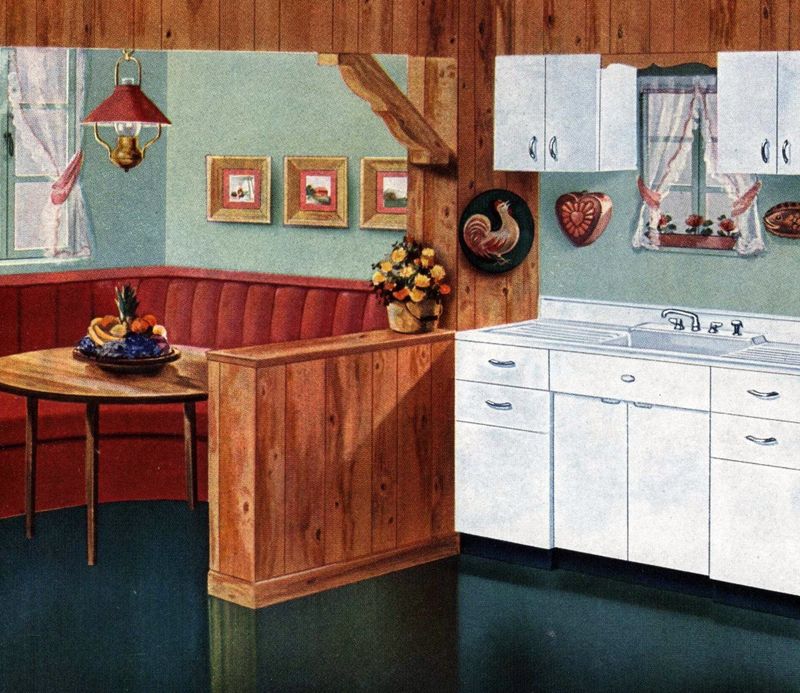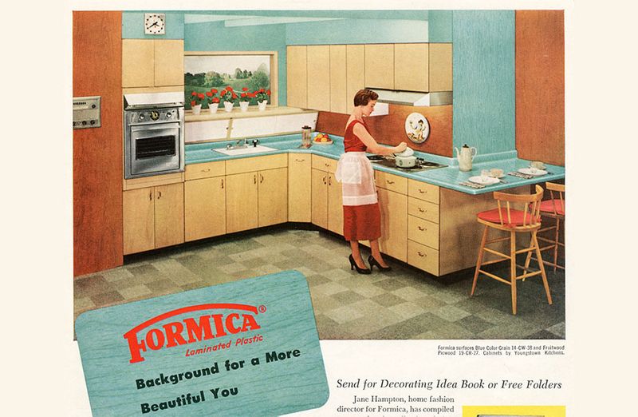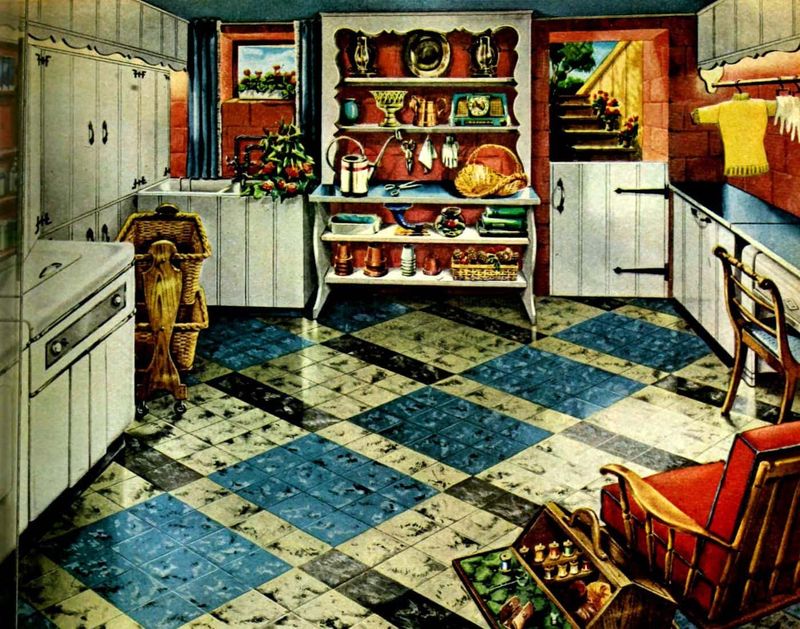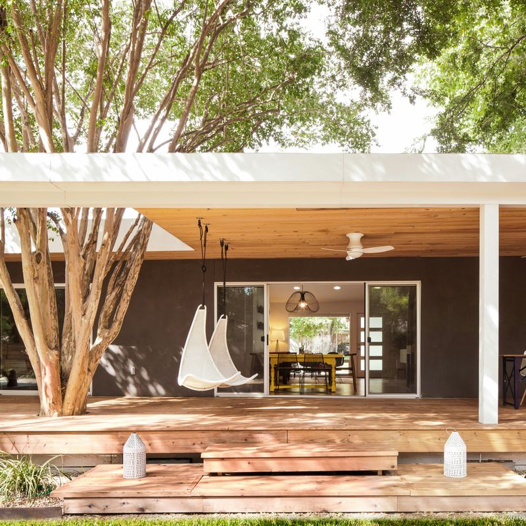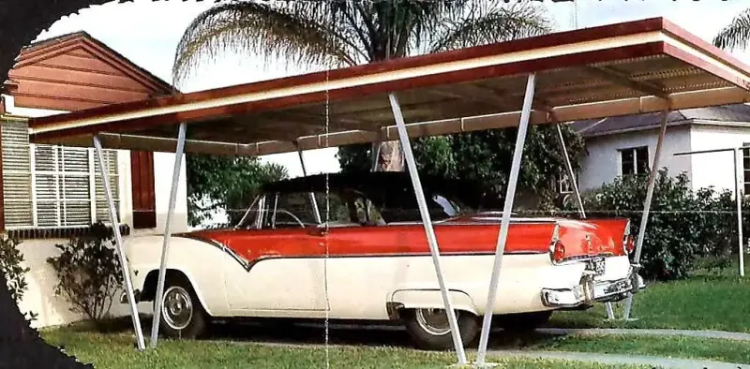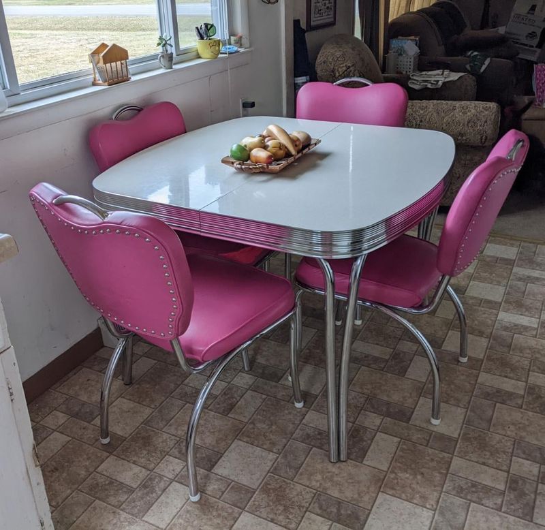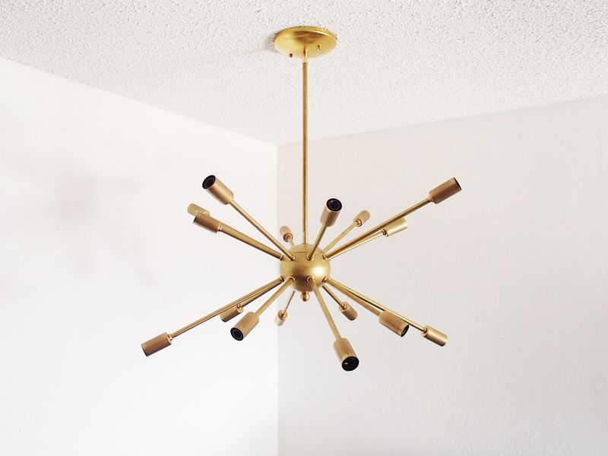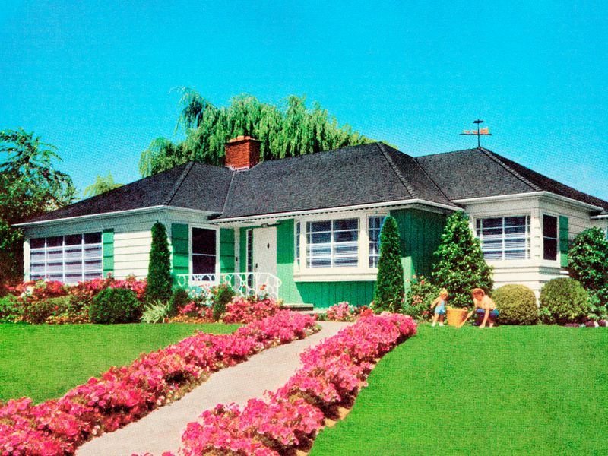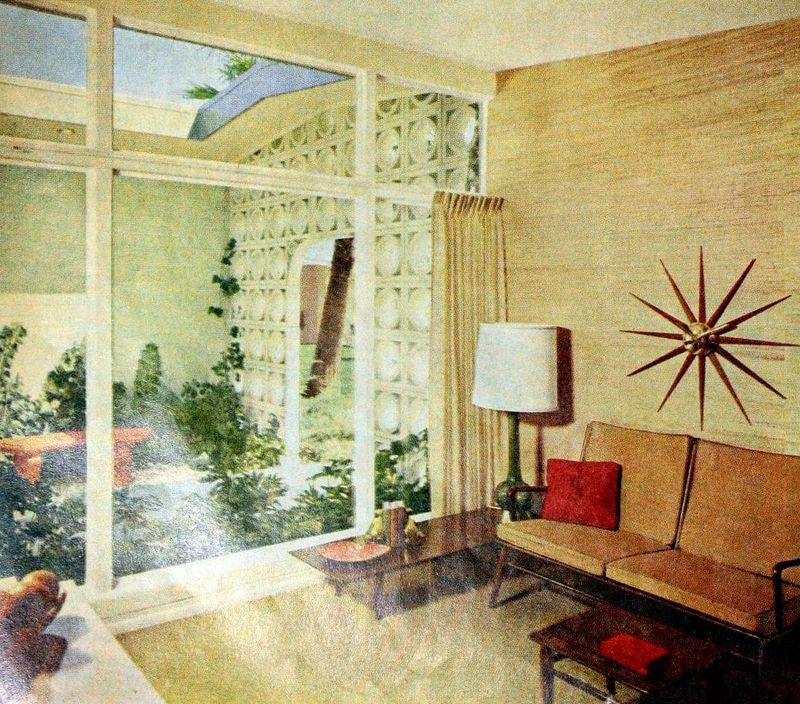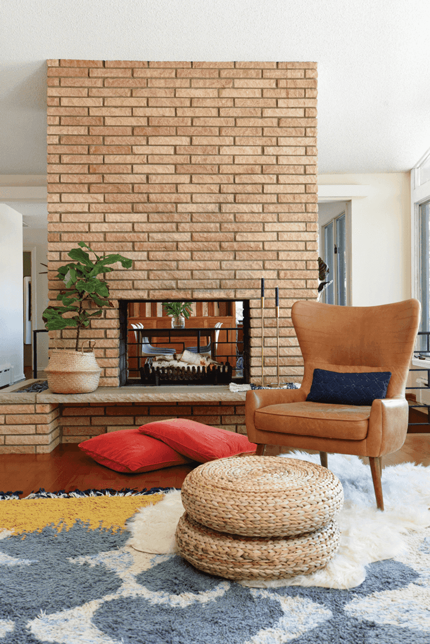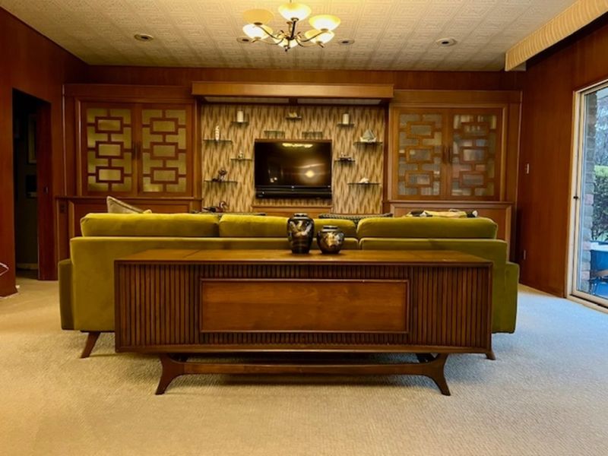The 1950s marked a housing revolution in America, transforming how families lived in the post-war boom. Millions of veterans used GI Bill benefits to purchase affordable homes in sprawling new developments like Levittown. These weren’t just houses—they represented the American Dream and a radical shift in domestic life, combining new technologies with design innovations that still influence home architecture today.
1. Ranch-Style Layout
Long, low, and distinctively horizontal, the ranch house became America’s sweetheart in the 1950s housing boom. These single-story homes stretched across newly-minted suburban lots, creating an instantly recognizable silhouette against the landscape.
Practical and accessible, ranches eliminated stairs while maximizing living space. Their simple rectangular footprints made them economical to build en masse as developers raced to meet post-war housing demands.
Wide eaves, attached garages, and picture windows completed the classic ranch profile that would dominate neighborhoods for decades to come. A far cry from the vertical Victorian homes of previous generations, these houses embraced the horizontal freedom of suburban living.
2. Picture Windows
Nothing says ’50s suburban architecture quite like the dramatic sweep of a picture window. These oversized glass panels transformed living rooms into light-filled showcases, blurring the boundary between indoors and out.
Homeowners proudly displayed their carefully arranged furniture through these windows, creating living tableaus for passersby. The large panes eliminated the grid patterns of traditional windows, offering unobstructed views of manicured lawns and neighborhood activities.
Often flanked by smaller operational windows for ventilation, these statement features reflected America’s newfound prosperity and optimism. The picture window wasn’t just architectural—it was philosophical, representing transparency and openness in an era looking toward a bright future.
3. Pastel Bathroom Fixtures
Gone were the utilitarian white fixtures of earlier decades—the 1950s bathroom exploded with candy-colored charm! Pink toilets, mint green tubs, and sky-blue sinks transformed the most functional room into a playful expression of personality.
These colorful bathroom suites weren’t just fixtures; they were complete environments. Matching wall tiles, often with contrasting trim pieces, created coordinated color schemes that extended from floor to ceiling.
Manufacturers like American Standard and Crane marketed these pastel palettes as the height of bathroom luxury and modernity. Even toilet paper came in matching hues! Today, preservationists treasure these colorful time capsules, while house flippers often rip them out—much to the horror of mid-century enthusiasts.
4. Knotty Pine Paneling
Warm, rustic, and instantly recognizable, knotty pine paneling brought the great outdoors inside suburban homes across America. The honey-colored wood with its distinctive dark knots created an informal, cabin-like atmosphere in recreation rooms, dens, and even kitchens.
Homeowners loved how this affordable material could transform a plain basement into a cozy retreat. Often varnished to a high gloss, these panels reflected light and created the illusion of more space—perfect for the growing trend of basement “rumpus rooms” where teenagers could play records away from parental supervision.
The knotty pine trend reached its zenith in the mid-50s, with manufacturers offering matching furniture to complete the woodland aesthetic. Many homes retained this feature for decades, making it an enduring symbol of post-war suburban style.
5. Built-In Breakfast Nooks
Morning coffee became a stylish affair with the advent of the built-in breakfast nook. These space-saving dining areas tucked neatly into kitchen corners, featuring L-shaped benches upholstered in wipe-clean vinyl—often in dazzling patterns like boomerangs or atomic starbursts.
The genius of these nooks lay in their efficiency. Bench seating accommodated more people than chairs would in the same footprint, while storage drawers beneath the seats provided valuable kitchen real estate for seldom-used items.
A chrome-edged Formica table completed the ensemble, usually in a complementary color to the kitchen’s overall scheme. These cheerful eating areas became the heart of daily family life, hosting everything from morning toast to homework sessions and weekend card games.
6. Formica Countertops
Revolutionary for its time, Formica liberated homemakers from the drudgery of scrubbing porous countertop surfaces. These laminate wonders came in a rainbow of colors and patterns—boomerangs, starbursts, and glitter-infused designs that sparkled under kitchen lights.
Housewives marveled at how easily these surfaces wiped clean after meal prep. The distinctive metal edge banding, often in contrasting chrome or aluminum, created that unmistakable mid-century profile that’s instantly recognizable today.
Beyond practicality, Formica represented the space-age promise of synthetic materials. Why use natural stone or wood when science could create something better? This optimistic embrace of new technology epitomized the forward-thinking attitude of 1950s domestic life.
7. Linoleum Flooring
Beneath the feet of sock-hopping teenagers and busy homemakers, linoleum flooring brought affordable pizzazz to 1950s homes. Available in checkerboard patterns, speckled designs, and bold geometric motifs, these resilient floors could take whatever family life threw at them.
Homeowners loved linoleum’s cushioned feel underfoot—a welcome relief after the hard tile or wood of previous generations. The material’s slight give made standing at the stove or washing dishes more comfortable, while its waterproof nature made cleanup a breeze.
Unlike today’s vinyl, true linoleum was made from natural materials like linseed oil and cork dust, giving it an environmental credibility that modern manufacturers are only now rediscovering. Many original 1950s linoleum floors are still performing beautifully today, testament to their remarkable durability.
8. Sliding Glass Doors
Bringing the outdoors in became effortless with the innovation of sliding glass doors. These revolutionary portals transformed how families connected with their backyards, creating seamless transitions between living spaces and patios.
Heavy aluminum tracks supported large glass panels that glided open with a gentle push. Suddenly, barbecues, pool parties, and outdoor entertaining became central to suburban life—the backyard was now an extension of the living room.
Despite their tendency to stick or leak in early iterations, these doors represented architectural optimism and California-inspired outdoor living. For the first time, homeowners could enjoy panoramic views and abundant natural light year-round, regardless of weather conditions. The sliding glass door wasn’t just an entrance; it was a lifestyle statement.
9. Carports and Attached Garages
As automobile ownership soared in post-war America, homes evolved to accommodate these prized possessions. The carport—an architectural compromise between open parking and a full garage—became a distinctive feature of many 1950s homes.
With their flat roofs and slender support posts, carports extended the horizontal lines of ranch houses while providing shelter for the family Chevrolet or Ford. More affordable than enclosed garages, they reflected the practical economics of mass-produced housing.
For more upscale developments, attached garages with dramatic doors (often featuring decorative panels or windows) proclaimed the homeowner’s prosperity. The direct access from garage to kitchen forever changed family routines—grocery unloading and arrivals now happened through this new “front door.”
10. Kitchen Dinettes
The formal dining room took a backseat as casual eating areas moved directly into the kitchen. These cheerful dinettes featured chrome-legged tables topped with heat-resistant Formica, surrounded by vinyl-upholstered chairs in candy colors that could withstand spills and sticky fingers.
Typically positioned near a window for natural light, these eating areas became command centers for busy mothers. From here, they could supervise homework, prepare food, and keep an eye on backyard activities simultaneously.
The furniture itself became iconic—two-tone vinyl chairs with tubular frames, often featuring sparkly upholstery that caught the light. Unlike the dining rooms of previous generations, these spaces were decidedly democratic and child-friendly, reflecting the casual family-centered ethos of suburban life.
11. Atomic Age Light Fixtures
Space exploration captivated the American imagination, and ceiling fixtures followed suit with designs that resembled orbiting planets, shooting stars, and atomic particles. These sculptural lights combined brass, glass, and colorful enamels into constellations that hovered overhead like domestic galaxies.
The iconic sputnik chandelier—with its central sphere and radiating arms tipped with bulbs—became the ultimate status symbol in forward-thinking homes. Even more modest fixtures incorporated asymmetrical shapes and scientific motifs that celebrated human technological achievement.
Beyond their decorative appeal, these fixtures provided more illumination than previous generations of lighting. Multiple bulbs directed light throughout the room, eliminating shadows and showcasing the home’s modern furnishings—perfect for showing off that new television set!
12. Textured Lawns
The perfect suburban home required the perfect suburban lawn—a living carpet of emerald green that announced the homeowner’s mastery over nature. Unlike the practical vegetable gardens of wartime, these ornamental expanses served no purpose beyond aesthetic pleasure and neighborhood status.
Chemical companies marketed new fertilizers and herbicides that promised weed-free perfection with minimal effort. The distinctive diagonal mowing pattern became a suburban art form, creating a textured checkerboard effect visible from the street.
Sunday lawn maintenance rituals became as sacred as church attendance in many households. Men who had never gardened before suddenly became obsessed with grass height, sprinkler positioning, and the war against dandelions—a cultural shift that would transform American landscapes for generations.
13. Decorative Dividers
Room dividers brought architectural interest to open floor plans without sacrificing the sense of spaciousness. These partial walls—often featuring decorative cutouts, floating shelves, or built-in planters—created visual separation while maintaining flow between living areas.
Perforated screens with geometric patterns cast fascinating shadows as sunlight moved throughout the day. Some dividers incorporated storage on both sides, offering practical solutions for displaying collections or hiding clutter.
The most distinctive versions used materials like glass blocks, wrought iron, or walnut panels to create textural interest. These elements weren’t just functional—they were sculptural statements that brought custom character to mass-produced homes, allowing middle-class families to express personal style without expensive renovations.
14. Brick or Stone Accent Walls
Natural materials brought warmth and texture to otherwise modern interiors through dramatic accent walls. Often surrounding the fireplace, these brick or stone features created focal points that anchored open living spaces and referenced traditional architecture in otherwise contemporary homes.
Roman brick—longer and thinner than standard varieties—became particularly fashionable, often installed in a running bond pattern that emphasized horizontal lines. Some homeowners opted for flagstone or cultured stone veneers that wrapped from interior fireplaces to exterior walls, creating visual continuity.
These rustic elements provided pleasing contrast to the sleek furniture and synthetic materials elsewhere in the home. The juxtaposition of natural and manufactured finishes became a hallmark of mid-century design, balancing innovation with comforting tradition.
15. Television Alcoves
As television transformed from luxury to necessity, homes adapted with special alcoves designed specifically for these new entertainment centers. These recessed areas—often built into living room walls—showcased the TV while minimizing its bulky presence.
Many featured adjustable shelving to accommodate changing technology and sliding doors that could conceal the screen when not in use. Some elaborate versions included built-in speakers, record storage, and even cocktail cabinets for the complete entertainment experience.
The positioning of furniture around these alcoves revolutionized living room layouts, with seating arranged to provide optimal viewing angles rather than to facilitate conversation. This architectural accommodation of television technology marked a fundamental shift in how families spent their evenings—and how homes were designed to support new leisure activities.
