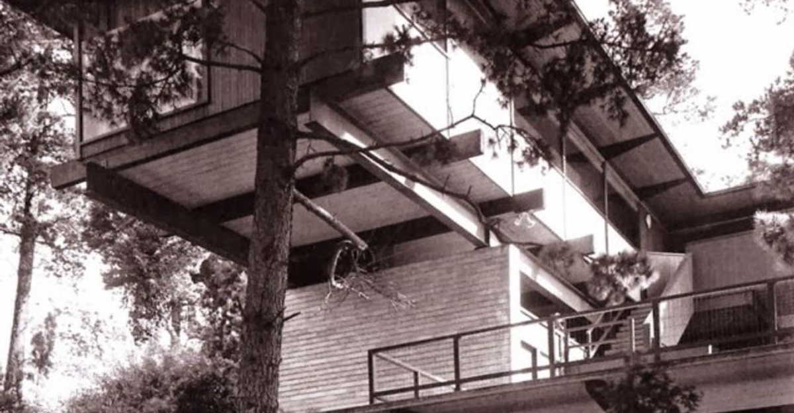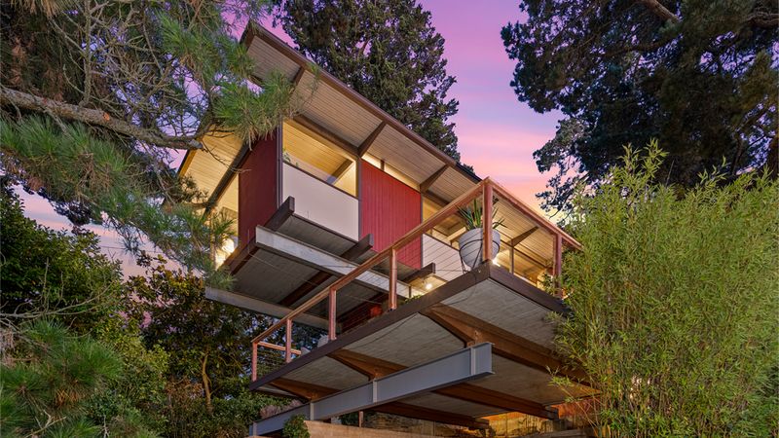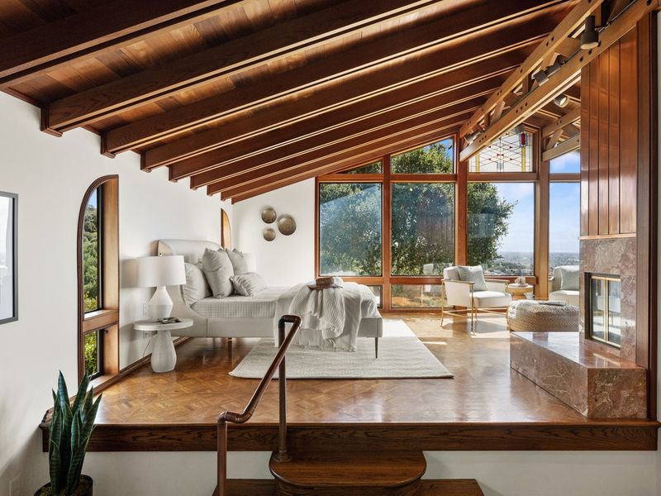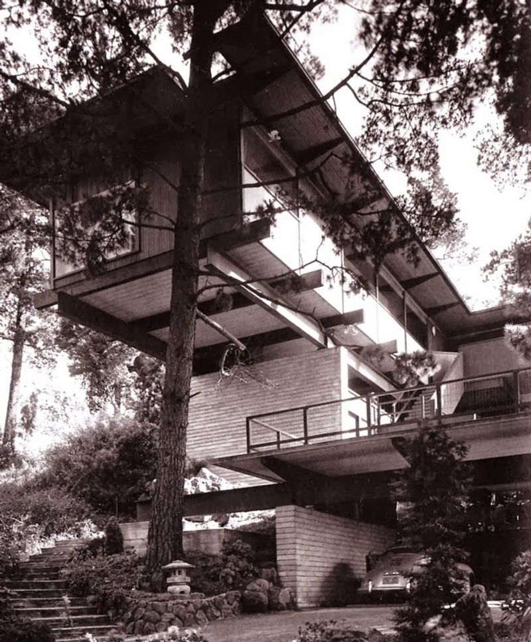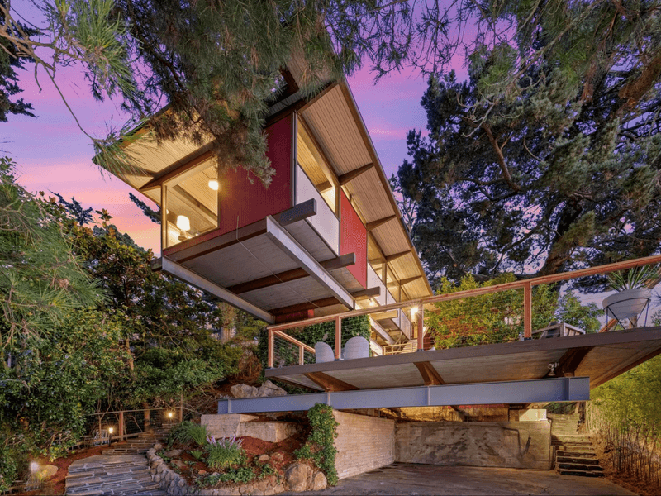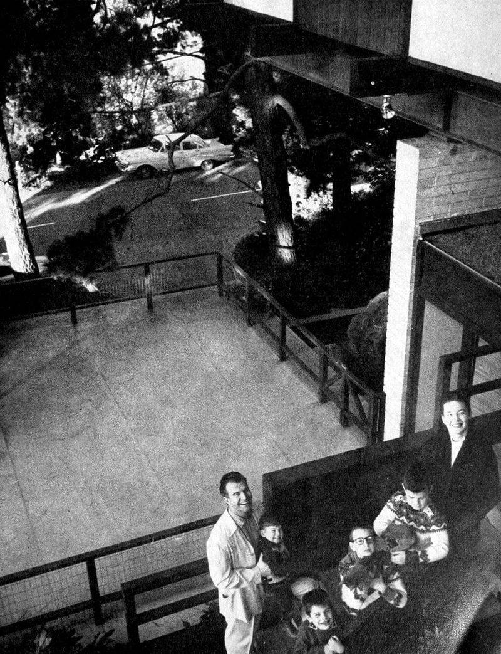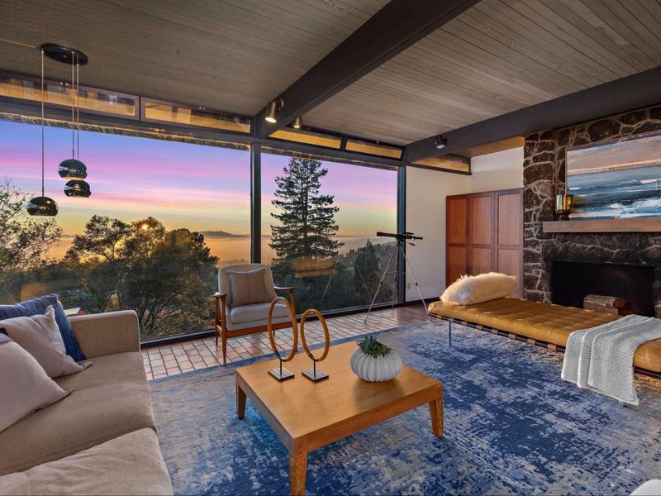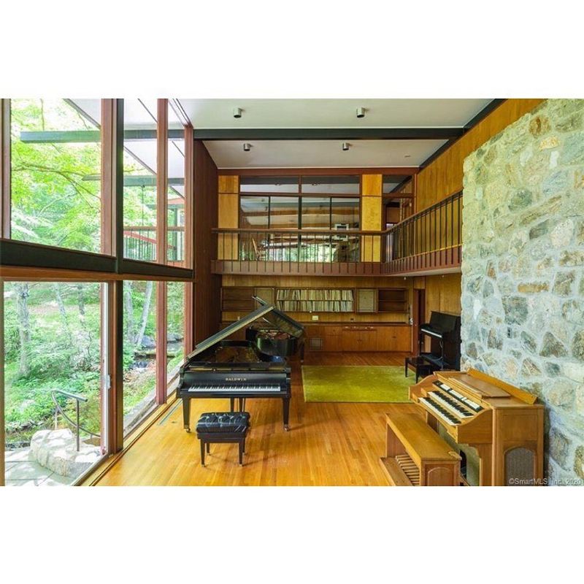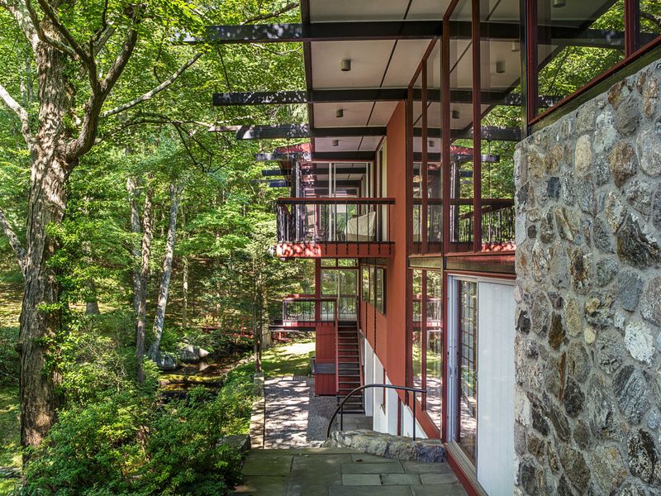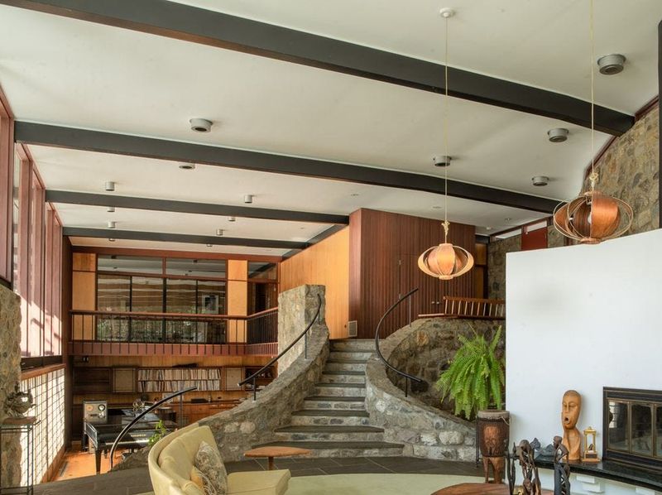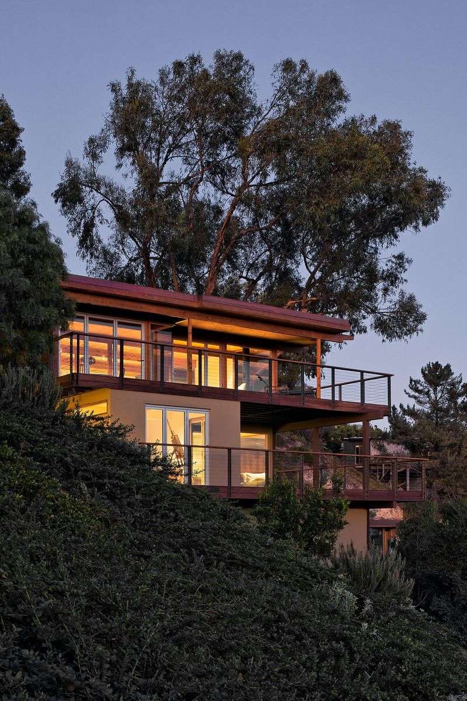Step into the stunning world of jazz legend Dave Brubeck’s one-of-a-kind home—a breathtaking tree house that redefines mid-century modern living.
Perched high in the Oakland Hills, this architectural gem was designed to blend seamlessly with nature, wrapping around towering trees and floating above the forest floor.
More than just a home, it was a creative sanctuary where music, family, and design came together in perfect harmony.
1. A House Built Into the Trees
Dave Brubeck and his wife, Iola, crafted a charming sanctuary in the treetops, a unique home that literally grows amidst the trees. Imagine living with tree trunks rising elegantly through your floors and ceilings—a testament to the couple’s passion for intertwining architecture with nature.
This design wasn’t merely for aesthetics; it was a philosophical embrace of the natural world, allowing the house to breathe and grow alongside the environment.
The trees became living sculptures within their home, creating a serene and harmonious space that is both innovative and rooted in ecological respect.
2. The Home Sat on a 10-Acre Hilltop
Nestled in the serene Oakland Hills of California, this home perched on a sprawling 10-acre hilltop, offering breathtaking views that stretched endlessly across the horizon. The location was a deliberate choice, providing both tranquility and seclusion—a perfect retreat for creativity and family life.
Surrounded by dense, whispering woodland, the house enjoyed an air of mystery and enchantment, as if it were a hidden gem awaiting discovery.
Its elevated position not only provided stunning vistas but also a profound connection with the sky above and the earth below, a poetic balance of nature and architecture.
3. Designed by a Forward-Thinking Architect
The visionary behind this arboreal abode was none other than Beverley David Thorne, a trailblazing architect just 30 years old. Known for his modernist flair, Thorne’s designs were infused with innovation and a profound respect for the natural world.
His work on the Brubeck home is a prime example of his genius—a seamless blend of sleek modernism and organic integration that defies conventional architecture. Thorne envisioned a structure that would become one with its surroundings, a place where one could live in harmony with nature without sacrificing comfort or style.
His youthful energy and creativity were palpable in every corner of the house.
4. It Had No Basement—Just Sky and Trees
Imagine stepping into a home that feels like it’s floating amidst the trees, with the sky as your backdrop. Such was the reality of the Brubeck home, which eschewed a traditional basement in favor of an ethereal design.
Elevated on stilts, the house seemed to hover gracefully above the earth, preserving the natural landscape it inhabited. This innovative approach not only minimized environmental impact but also created an illusion of levitation, a dreamy escape where the boundaries between earth and sky blurred beautifully.
The absence of a basement was a bold statement, emphasizing the home’s connection to the air and light.
5. Modernism Meets Family Comfort
Despite its avant-garde design, the Brubeck home was a warm and welcoming space, tailored for family life. It exuded an atmosphere of comfort and joy, with open spaces filled with natural light and playful nooks for the Brubecks’ five children.
The house struck a perfect balance between modernist aesthetics and cozy living, making it not just an architectural wonder but a true family haven. Large, airy rooms invited relaxation and creativity, while the home’s thoughtful layout ensured that each family member had their own corner of peace and inspiration.
It was a place where art, music, and family life intertwined seamlessly.
6. Floor-to-Ceiling Windows Made Nature Part of the Home
Step inside and gaze out through expansive floor-to-ceiling windows that blur the line between indoors and out. These vast panes of glass invited nature into the heart of the Brubeck home, enveloping its inhabitants in the tranquil embrace of their forested surroundings.
The windows served as living tapestries, capturing the ever-changing hues of the landscape and creating an immersive experience of life among the treetops. As sunlight poured in, it danced across the floors, filling the space with warmth and vitality.
Each window was a frame for nature’s art, a daily reminder of the beauty that lay just beyond the walls.
7. Music Was the Heart of the Home
In the heart of this extraordinary home stood Dave Brubeck’s piano, a centerpiece that resonated with creativity and passion. Positioned to command the living area, it was not just an instrument but a beacon of musical inspiration.
Here, Brubeck composed some of his most iconic pieces, including the timeless ‘Take Five,’ as he gazed out at the California landscape. The piano was more than a musical tool; it was a symbol of the harmony between art and nature, between the quiet of the woods and the vibrancy of jazz.
Music flowed through the house, weaving a melodic tapestry that celebrated life and creativity.
8. Built With Budget-Savvy Ingenuity
Remarkably, this architectural masterpiece was constructed for just around $30,000—a mere fraction of what you’d expect for such an innovative design. The Brubeck home stands as a testament to budget-savvy ingenuity, proving that creativity and resourcefulness can achieve wonders.
By using cost-effective materials and innovative building techniques, the house became an exemplar of how to create an extraordinary living space without breaking the bank. It was a pioneering effort that showcased the potential of modern architecture to be both economically and aesthetically fulfilling.
The Brubeck home remains a symbol of what can be achieved with vision and thrift.
9. Family Life Was Front and Center
At its core, the Brubeck home was a lively hub of family activity, where domestic life and musical genius intertwined seamlessly. Raising their six children in this enchanting space, the Brubecks created a nurturing environment that fostered both creativity and togetherness.
The open layout and playful design elements encouraged interaction and joy, making the home a vibrant canvas of family memories. Music was a constant companion, echoing through the halls and filling every nook with rhythm and harmony.
In this tree house, family life was celebrated with every note, every laugh, and every moment of shared bliss.
10. A Lasting Legacy of Architecture and Art
The Brubeck home has transcended its physical form to become a lasting symbol of mid-century modern design. Its unique blend of architecture, music, and nature has left an indelible mark on the world.
More than just a residence, it is an enduring testament to creativity’s power to transform space and experience. The home’s influence extends beyond its walls, inspiring architects, musicians, and dreamers alike.
Its legacy is one of innovation and artistry, a harmonious fusion of elements that continues to captivate and inspire those who encounter it. As a beacon of visionary design, it stands as a tribute to what can be achieved when imagination and nature coalesce.
